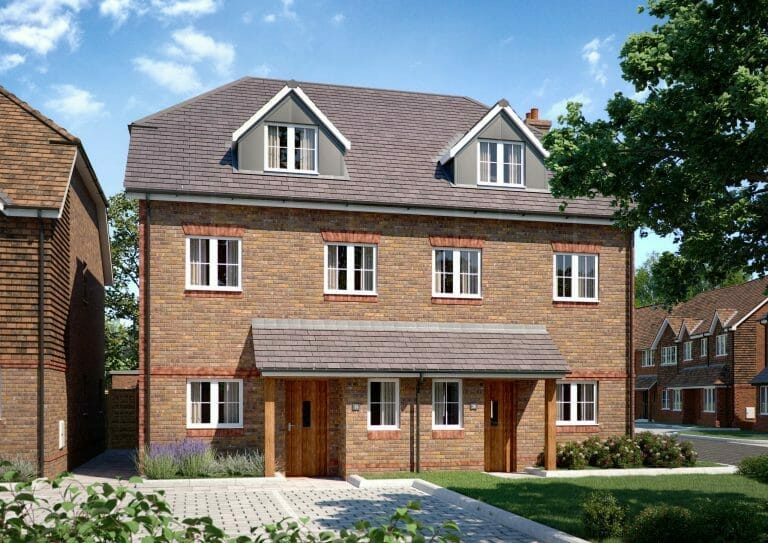Home of the week at Whyteleafe Grove, Caterham
Introducing The Hazel at plot 25 Whyteleafe Grove; a 3 bedroom semi-detached family home laid out over three floors and complete with allocated parking, landscaping and sandstone paths and patios.
Downstairs the living / dining room is located to the rear and opens out onto the rear garden, whilst the separate bespoke shaker-style kitchen with integrated appliances is situated to the front of the home.
On the first floor is the second bedroom with fitted wardrobes and en-suite bathrooms, the third bedroom and family bathroom. The second floor is home to the master bedroom with en-suite bathroom and fitted wardrobes.
Plot 25 offers a high specification throughout, with flooring included as standard.
𝐏𝐫𝐢𝐜𝐞𝐝 𝐚𝐭 £𝟔𝟗𝟓,𝟎𝟎𝟎.
For more information download our brochure and view The Hazel floorplan. Please contact Barnard Marcus to discuss this beautiful new home on 01883 701405.
